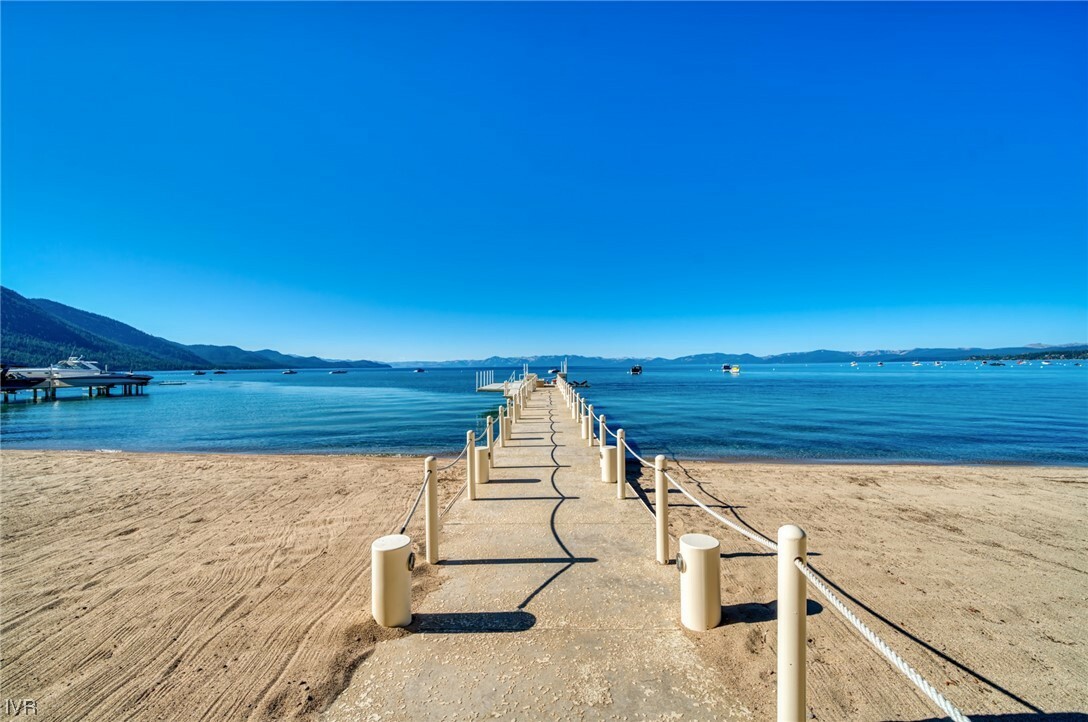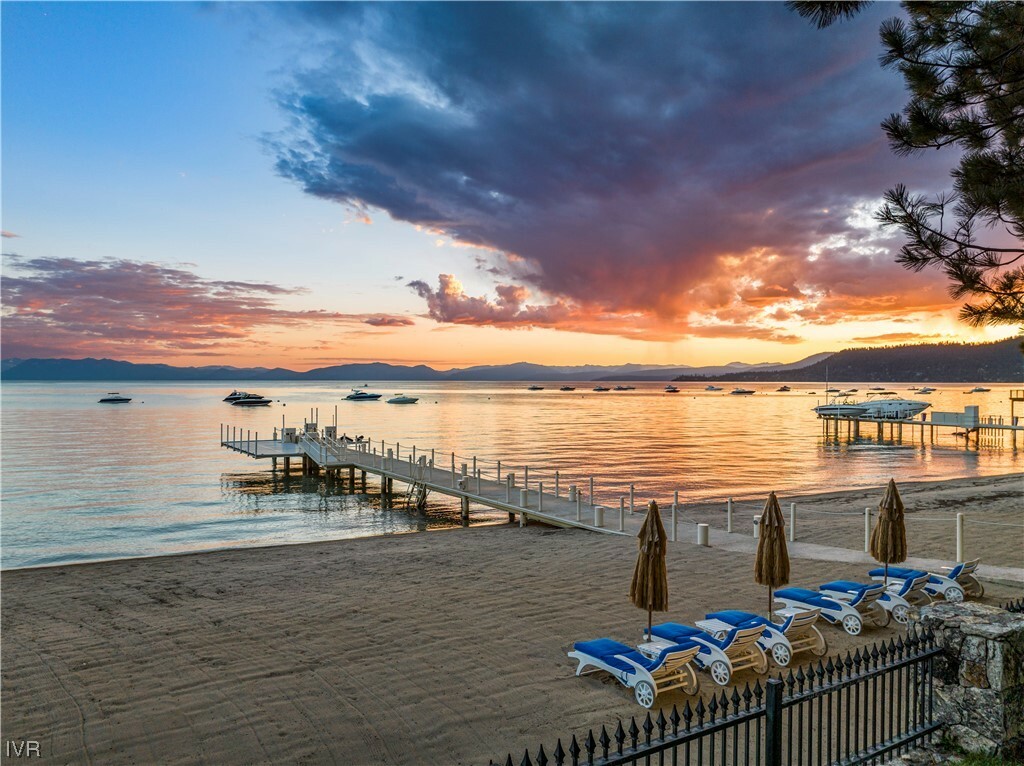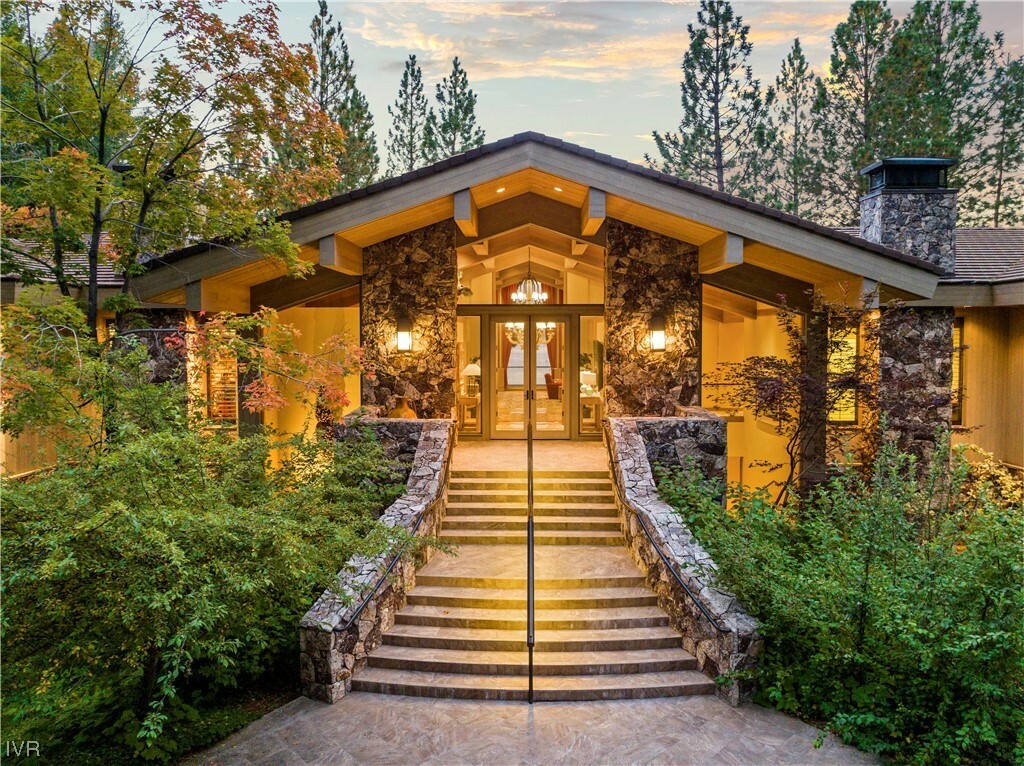


Listing Courtesy of: INCLINE VILLAGE / Los Gatos Office / Christine Perry
1041 Lakeshore Boulevard Incline Village, NV 89451
Active (227 Days)
$68,900,000
MLS #:
1014088
1014088
Taxes
$227,827
$227,827
Lot Size
4.97 acres
4.97 acres
Type
Single-Family Home
Single-Family Home
Year Built
1994
1994
Views
Panoramic, Lake, Mountain(s)
Panoramic, Lake, Mountain(s)
County
Washoe County
Washoe County
Listed By
Christine Perry, Los Gatos Office
Source
INCLINE VILLAGE
Last checked May 7 2024 at 2:43 PM GMT+0000
INCLINE VILLAGE
Last checked May 7 2024 at 2:43 PM GMT+0000
Bathroom Details
- Full Bathrooms: 8
- Half Bathrooms: 3
Interior Features
- Dishwasher
- Refrigerator
- Workshop
- Marble Counters
- Granite Counters
- Gas Range
- Trash Compactor
- Wine Refrigerator
- Breakfast Bar
- Mud Room
- Walk-In Pantry
- Stone Counters
- Second Kitchen
Lot Information
- Level
- Lake Front
Property Features
- Fireplace: One
- Fireplace: 1
Heating and Cooling
- Forced Air
- Wall/Window Unit(s)
- Central Air
Flooring
- Marble
- Hardwood
Exterior Features
- Roof: Concrete
- Roof: Slate
Parking
- Garage
- Four Car Garage
- Four or More Spaces
Stories
- 2
Living Area
- 14,197 sqft
Additional Listing Info
- Buyer Brokerage Commission: .75%
Location
Listing Price History
Date
Event
Price
% Change
$ (+/-)
May 06, 2024
Price Changed
$68,900,000
-9%
-7,100,000
Sep 22, 2023
Original Price
$76,000,000
-
-
Estimated Monthly Mortgage Payment
*Based on Fixed Interest Rate withe a 30 year term, principal and interest only
Listing price
Down payment
%
Interest rate
%Mortgage calculator estimates are provided by Sereno Group and are intended for information use only. Your payments may be higher or lower and all loans are subject to credit approval.
Disclaimer: Copyright 2024 Incline Village Board of Realtors. All rights reserved. This information is deemed reliable, but not guaranteed. The information being provided is for consumers’ personal, non-commercial use and may not be used for any purpose other than to identify prospective properties consumers may be interested in purchasing. Data last updated 5/7/24 07:43




Description