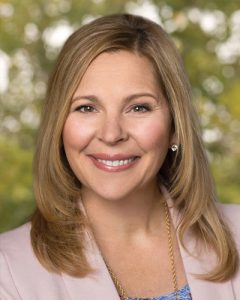
Listing Courtesy of:  MLSlistings Inc. / Los Gatos Office / Steve & Christine Perry - Contact: 408-391-4465
MLSlistings Inc. / Los Gatos Office / Steve & Christine Perry - Contact: 408-391-4465
 MLSlistings Inc. / Los Gatos Office / Steve & Christine Perry - Contact: 408-391-4465
MLSlistings Inc. / Los Gatos Office / Steve & Christine Perry - Contact: 408-391-4465 6824 Elwood Road San Jose, CA 95120
Sold (8 Days)
$2,080,000
MLS #:
ML81928396
ML81928396
Lot Size
0.45 acres
0.45 acres
Type
Single-Family Home
Single-Family Home
Year Built
1972
1972
Style
Contemporary
Contemporary
Views
Hills, Mountains
Hills, Mountains
School District
482
482
County
Santa Clara County
Santa Clara County
Listed By
Steve & Christine Perry, DRE #DRE 01125762 | DRE 01157473 | S.0192951, Los Gatos Office, Contact: 408-391-4465
Bought with
Larry Liu, Compass
Larry Liu, Compass
Source
MLSlistings Inc.
Last checked Jul 9 2025 at 4:31 AM GMT+0000
MLSlistings Inc.
Last checked Jul 9 2025 at 4:31 AM GMT+0000
Bathroom Details
- Full Bathrooms: 3
Interior Features
- Electricity Hookup (220V)
- In Utility Room
Kitchen
- 220 Volt Outlet
- Dishwasher
- Oven - Built-In
- Oven Range - Electric
- Refrigerator
Property Features
- Fireplace: Living Room
- Fireplace: Wood Burning
- Foundation: Concrete Slab
Heating and Cooling
- Central Forced Air
- Central Ac
Flooring
- Carpet
- Tile
Exterior Features
- Roof: Tar and Gravel
Utility Information
- Utilities: Public Utilities, Water - Public
- Sewer: Sewer - Public
School Information
- Elementary School: Williams Elementary
- Middle School: Bret Harte Middle
- High School: Leland High
Garage
- Carport
Stories
- 2
Living Area
- 2,278 sqft
Additional Information: Los Gatos | 408-391-4465
Disclaimer: The data relating to real estate for sale on this website comes in part from the Broker Listing Exchange program of the MLSListings Inc.TM MLS system. Real estate listings held by brokerage firms other than the broker who owns this website are marked with the Internet Data Exchange icon and detailed information about them includes the names of the listing brokers and listing agents. Listing data updated every 30 minutes.
Properties with the icon(s) are courtesy of the MLSListings Inc.
icon(s) are courtesy of the MLSListings Inc.
Listing Data Copyright 2025 MLSListings Inc. All rights reserved. Information Deemed Reliable But Not Guaranteed.
Properties with the
 icon(s) are courtesy of the MLSListings Inc.
icon(s) are courtesy of the MLSListings Inc. Listing Data Copyright 2025 MLSListings Inc. All rights reserved. Information Deemed Reliable But Not Guaranteed.



