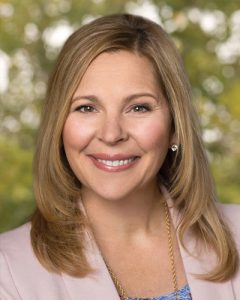


Listing Courtesy of:  MLSlistings Inc. / Los Gatos Office / Cassidy McIntire / Douglas Marshall - Contact: 408-568-4412
MLSlistings Inc. / Los Gatos Office / Cassidy McIntire / Douglas Marshall - Contact: 408-568-4412
 MLSlistings Inc. / Los Gatos Office / Cassidy McIntire / Douglas Marshall - Contact: 408-568-4412
MLSlistings Inc. / Los Gatos Office / Cassidy McIntire / Douglas Marshall - Contact: 408-568-4412 301 Monte Albers Way Danville, CA 94506
Active (25 Days)
$2,400,000
MLS #:
ML81958140
ML81958140
Lot Size
7,125 SQFT
7,125 SQFT
Type
Single-Family Home
Single-Family Home
Year Built
2004
2004
Style
Spanish, Mediterranean
Spanish, Mediterranean
Views
Golf Course
Golf Course
School District
1886
1886
County
Contra Costa County
Contra Costa County
Listed By
Cassidy McIntire, DRE #01334360, Los Gatos Office, Contact: 408-568-4412
Douglas Marshall, DRE #01310612, Los Gatos Office
Douglas Marshall, DRE #01310612, Los Gatos Office
Source
MLSlistings Inc.
Last checked Apr 29 2024 at 10:01 PM GMT+0000
MLSlistings Inc.
Last checked Apr 29 2024 at 10:01 PM GMT+0000
Bathroom Details
- Full Bathrooms: 5
Interior Features
- Inside
Kitchen
- Refrigerator
- Cooktop - Gas
Subdivision
- Wendt Ranch Owner's Association
Property Features
- Courtyard
- Boat Dock
- Fireplace: Gas Starter
- Fireplace: Family Room
- Foundation: Concrete Perimeter and Slab
Heating and Cooling
- Central Forced Air
- Central Ac
Homeowners Association Information
- Dues: $127/MONTHLY
Flooring
- Hardwood
- Tile
Exterior Features
- Roof: Concrete
- Roof: Slate
Utility Information
- Utilities: Water - Public, Public Utilities
- Sewer: Sewer - Public
Garage
- Tandem Parking
- Guest / Visitor Parking
- Covered Parking
Stories
- 2
Living Area
- 3,821 sqft
Additional Listing Info
- Buyer Brokerage Commission: 3.00
Location
Estimated Monthly Mortgage Payment
*Based on Fixed Interest Rate withe a 30 year term, principal and interest only
Listing price
Down payment
%
Interest rate
%Mortgage calculator estimates are provided by Sereno Group and are intended for information use only. Your payments may be higher or lower and all loans are subject to credit approval.
Disclaimer: The data relating to real estate for sale on this website comes in part from the Broker Listing Exchange program of the MLSListings Inc.TM MLS system. Real estate listings held by brokerage firms other than the broker who owns this website are marked with the Internet Data Exchange icon and detailed information about them includes the names of the listing brokers and listing agents. Listing data updated every 30 minutes.
Properties with the icon(s) are courtesy of the MLSListings Inc.
icon(s) are courtesy of the MLSListings Inc.
Listing Data Copyright 2024 MLSListings Inc. All rights reserved. Information Deemed Reliable But Not Guaranteed.
Properties with the
 icon(s) are courtesy of the MLSListings Inc.
icon(s) are courtesy of the MLSListings Inc. Listing Data Copyright 2024 MLSListings Inc. All rights reserved. Information Deemed Reliable But Not Guaranteed.




Description